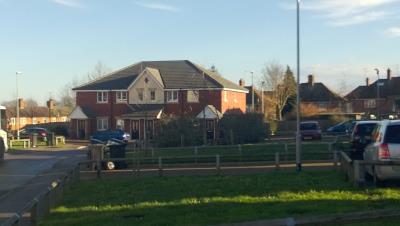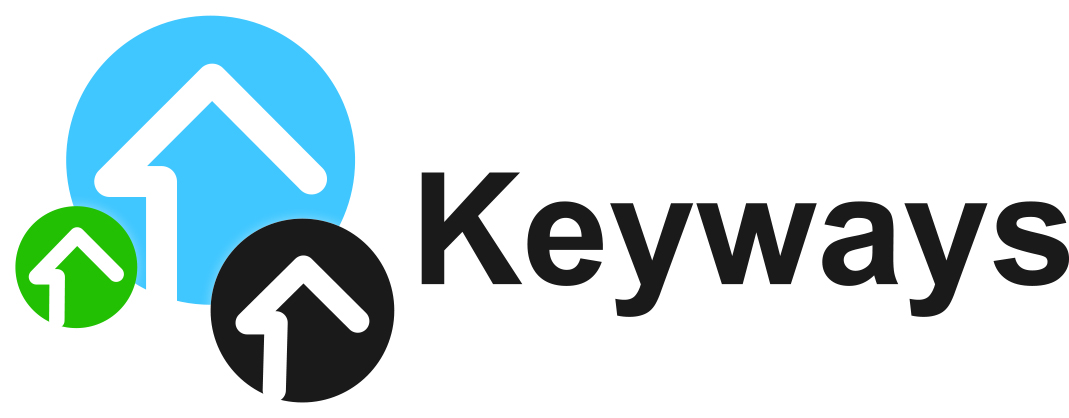2 Bed Ground Floor Flat in Rushden, North Northamptonshire
Spinney RoadRushden
Northants
NN10 9QQ
Cost summary
£124.62
Weekly
Overview
Advert Type:
Social/Affordable Rented Property.
Landlord:
Amplius.
Closing date:
27/05/2025.
Added:
22/05/2025.
Icon section

Main details
Properties available:
1.
Number of Bedrooms:
2 Bed.
Number of bed space:
4.
Property Reference:
32807.
Lettings Area:
Rushden.
Floor:
Ground Floor.
Landlord:
Amplius.
Property Type:
Flat.
Closing date::
27/05/2025.
Cost
Rent:
£119.80.
Service charge:
£4.82.
Total cost:
£124.62.
Payment cycle:
Weekly.
Council tax band:
A.
Tenancy Type:
Starter.
Facilities
Garden type:
Own garden.
Heating type:
Gas heating.
Parking:
Residents parking scheme.
WC Facilities:
WC Downstairs.
Bathroom facilities:
Shower over bath.
Steps:
No steps to property.
Eligibility details
Max bed space:
4.
Priority details
Floor Level Preference:
No Preference.
Accessible Housing Preference:
No.
Further information
Marketing information:
Ground floor flat with two double bedrooms suitable for a maximum of four occupants. Own garden.
We require a minimum of 4 weeks rent in advance at sign up & applicants should have the means to pay this before placing a bid on our properties.
This offer is subject to satisfactory references and interview. Please note if you are offered this property, the tenancy will start on the day you sign the tenancy.
Amplius operate a digital Lettings process. All of our documents will be shared with you electronically and we would require a digital signature as part of the process. Therefore it is important that each applicant must ideally have their own individual email address, however a paper operated approach is available should this be required.
When the property is ready to let, we expect sign up to be with a week of the property being ready to let.
1 small/medium pet is permitted. Pets will be considered on a case by case basis.
Please note: White goods are not provided in our properties. The only flooring provided is non-slip vinolay in the kitchen, bathroom and additional internal toilets. .
Images

Street view
Image 1 of 1
Local area
Rushden
Visit the links below to find out more about the local area.Map
Below is a map showing this property's location. You can find more information about this property in the 'Overview' tab. Skip past the mapMap references should be used as a guide only and do not indicate the precise location of the property
Contains Ordnance Survey data © Crown copyright and database right 2015.

