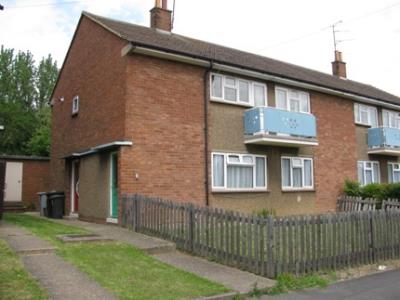2 Bed Ground Floor Flat in Kettering Stamford Road estate, North Northamptonshire
Weekley Glebe RoadKettering
Northamptonshire
NN16 9NR
Cost summary
£111.15
Weekly
Overview
Advert Type:
Social/Affordable Rented Property.
Landlord:
North Northamptonshire Council.
Closing date:
16/09/2025.
Added:
11/09/2025.
Icon section

Main details
Properties available:
1.
Number of Bedrooms:
2 Bed.
Number of bed space:
4.
Property Reference:
33337.
Lettings Area:
Kettering Stamford Road estate.
Floor:
Ground Floor.
Landlord:
North Northamptonshire Council.
Property Type:
Flat.
Closing date::
16/09/2025.
Cost
Rent:
£111.15.
Total cost:
£111.15.
Payment cycle:
Weekly.
Council tax band:
A.
Tenancy Type:
Introductory.
Facilities
Garden type:
Own garden.
Heating type:
Gas heating.
Parking:
Street parking.
WC Facilities:
WC Downstairs.
Bathroom facilities:
Bath.
Steps:
1-2 steps to property.
Eligibility details
Max bed space:
4.
Priority details
Floor Level Preference:
No Preference.
Accessible Housing Preference:
No.
Further information
Marketing information:
Ground floor flat with two double bedrooms suitable for a maximum of four occupants. The property benefits from, kitchen, two double Bedrooms B1) 3.47 x 3.7 B2) 3.47 x 3.10 , lounge 4.65 x 3.7 and the bathroom has a bath. You will have your own garden with outside store. Please be advised trees are the incoming tenants responsibility. You will benefit from gas central heating, UPVC Double Glazing, UPVC door and street parking is available. You will have the added advantage of being within walking distance to all the local amenities including shops, parks, train and bus stop. Please be advised you are required to make a week’s rent payment at the sign up. This property will be let to first time new tenants as an Introductory Tenancy for 1 year. Properties are unfurnished and uncarpeted this will be the in going tenants’ responsibility to provide and remove when leaving..
Images

Front View
Image 1 of 1
Additional info
All links will open in a new window- Lettable Standard (pdf, 3487.8kb)
- Introductory Tenancies Leaflet (pdf, 269.7kb)
Local area
Kettering Stamford Road estate
Visit the links below to find out more about the local area.Map
Below is a map showing this property's location. You can find more information about this property in the 'Overview' tab. Skip past the mapMap references should be used as a guide only and do not indicate the precise location of the property
Contains Ordnance Survey data © Crown copyright and database right 2015.

