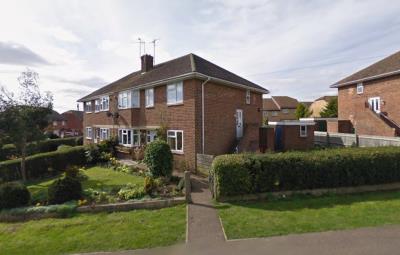2 Bed 1st floor Flat in Irthlingborough, North Northamptonshire
Bugby DriveIrthlingborough
Northamptonshire
NN9 5XG
Cost summary
£120.96
Weekly
Overview
Advert Type:
Social/Affordable Rented Property.
Landlord:
Orbit Group.
Closing date:
14/10/2025.
Added:
09/10/2025.
Icon section

Main details
Properties available:
1.
Number of Bedrooms:
2 Bed.
Number of bed space:
4.
Property Reference:
33446.
Lettings Area:
Irthlingborough.
Floor:
1st floor.
Landlord:
Orbit Group.
Property Type:
Flat.
Closing date::
14/10/2025.
Cost
Rent:
£117.74.
Service charge:
£3.22.
Total cost:
£120.96.
Payment cycle:
Weekly.
Council tax band:
A.
This is a Fixed Term Tenancy for :
5 Years.
Tenancy Type:
Assured.
Facilities
Garden type:
Shared garden.
Heating type:
Gas heating.
Parking:
Check parking on viewing.
WC Facilities:
WC Upstairs.
Bathroom facilities:
Shower over bath.
Steps:
3 or more steps to property.
Eligibility details
Max bed space:
4.
Priority details
Floor Level Preference:
No Preference.
Accessible Housing Preference:
No.
Further information
Marketing information:
First floor flat with two double bedrooms suitable for a maximum of four occupants. The rent and service charge are subject to increase, this is a social rent property. Pets are allowed at this property. There is gas central heating and shower over bath facility. Check parking and garden access on viewing. Please note that our properties are NOT furnished. There are no carpets, curtains or white goods. Please note that we require a payment in advance of between one week and one months rent at the time of sign up. If you receive housing benefit we require one weeks rent at sign up. No cash payments will be taken. All rents MUST be paid by card. If you are contacted by Orbit you must respond within 24 hours otherwise we will assume you no longer wish to be housed and move on to the next applicant..
Images

Front view
Image 1 of 1
Local area
Irthlingborough
Visit the links below to find out more about the local area.Map
Below is a map showing this property's location. You can find more information about this property in the 'Overview' tab. Skip past the mapMap references should be used as a guide only and do not indicate the precise location of the property
Contains Ordnance Survey data © Crown copyright and database right 2015.

